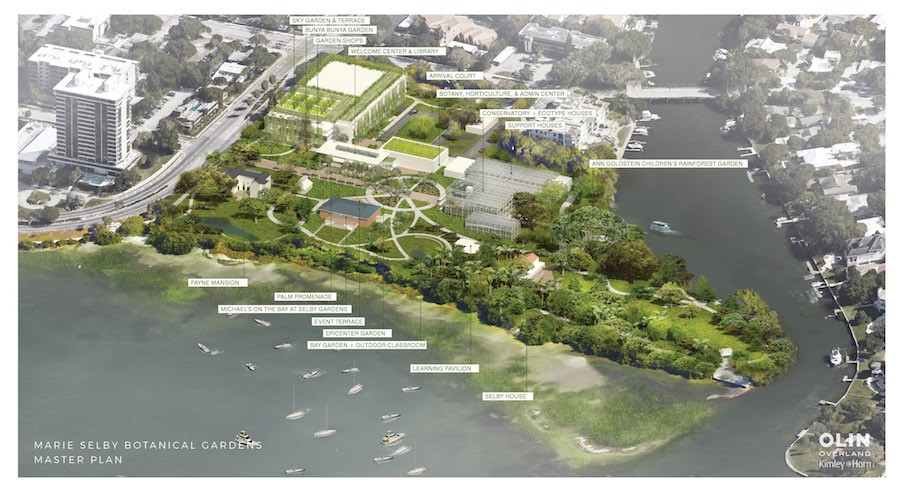Selby Gardens Reveals New Master Plan
Todays News
SRQ DAILY FRESHLY SQUEEZED CONTENT EVERY MORNING
TUESDAY OCT 3, 2017 |
BY PHILIP LEDERER
Pictured: Renderings of the planned Selby Gardens campus, designed in conjunction with OLIN landscape architects.
In the wake of Hurricane Irma, Marie Selby Botanical Gardens yesterday unveiled a new master plan for extensive renovation and redevelopment, in a 10-year plan designed to bolster the growing attraction’s infrastructure, increase green space in the existing footprint by 50 percent and, perhaps most importantly, secure the Gardens’ collections against future storms. “Right now, the world’s best scientifically documented collection of orchids is in residential buildings on ground level in a flood plain,” says Selby Gardens President and CEO Jennifer Rominiecki. “The advent of Irma has just put an exclamation point on the urgency of this plan.”
In accordance, the new master plan calls for the removal of several of these residential-style buildings on the campus, including four along the brick-paved Palm Avenue, which Selby Gardens still utilizes but “are actually in decay,” says Rominiecki. Such operations are to be consolidated elsewhere, not only solving problems of structural integrity, but serving to free up more green space, as Palm Avenue closes to traffic, creating a walkable centerpiece in a pedestrian thoroughfare through the Selby Gardens campus. Buildings with historical significance, such as the Selby House, Payne Mansion and the Carriage House, will remain as they are, as well as Michael’s on the Bay at Selby Gardens.
Several new buildings will rise elsewhere on campus, including a greenhouse complex designed to withstand a Category 5 hurricane. “We need the proper structures to house these collections to sustain them for the future,” says Rominiecki, “because they have great importance to the world of science.” The new complex will also enable Selby Gardens to display a majority of its collections at one time. It currently displays around five percent. The plan also calls for a new learning pavilion focused on educational programming for children, serving as a complement to the outdoorsy adventures of the Children’s Rainforest Garden, as well as a new welcome center, research and support facilities.
And one of the final pieces of the puzzle, meeting crucial infrastructure needs and freeing up lots of green space while adding its own attraction, are plans for a five-story “parking garden.” With space for more than 450 cars, the addition consolidates sprawling lots into a single location, allowing old lots to be repurposed. A rooftop restaurant will make use of a rooftop garden, and the entire structure will feature botanical specimens on display. With an eye to green design, the structure will also be equipped with solar panels and rainwater harvesting systems.
The overall goal, says Rominiecki, is a more secure collection in a more accessible public garden, and a step closer to realizing Selby Gardens’ true potential as a public garden, something no previous master plan explicitly addressed. “Especially in a city that’s developing so quickly,” she says, “to have this increase in green space will benefit all of us.”
The three-phase, 10-year project has a preliminary cost estimate of $67 million, with the first phase calling for funding of approximately $35 million. Public meetings for feedback from the neighboring community are planned for later this fall.
Pictured: Renderings of the planned Selby Gardens campus, designed in conjunction with OLIN landscape architects.
« View The Tuesday Oct 3, 2017 SRQ Daily Edition
« Back To SRQ Daily Archive












