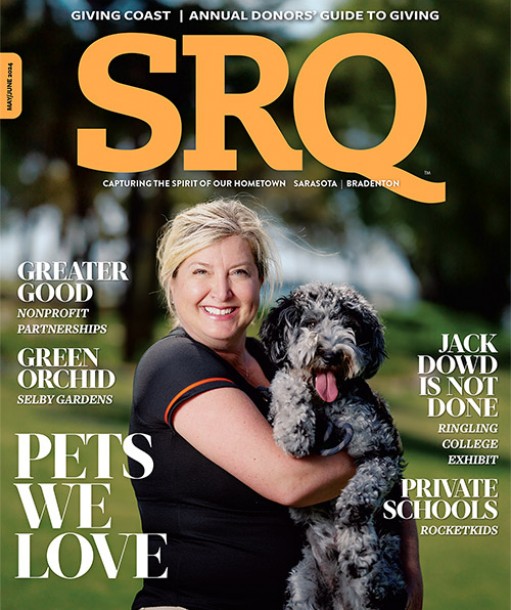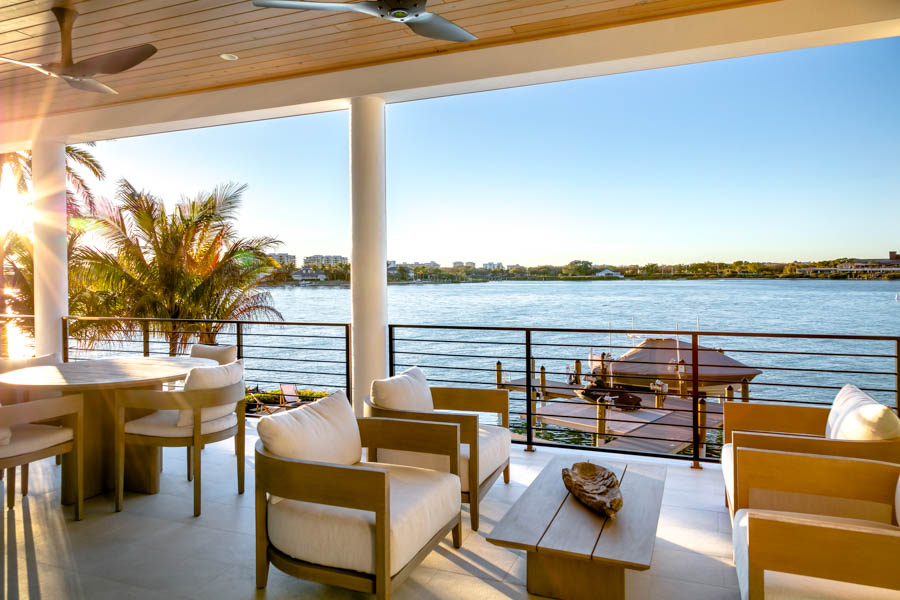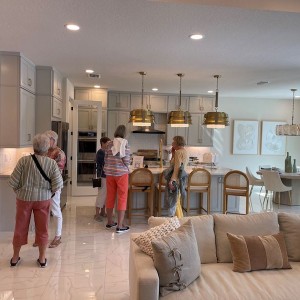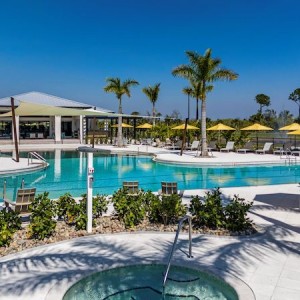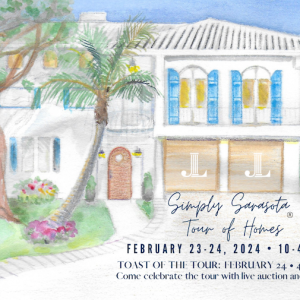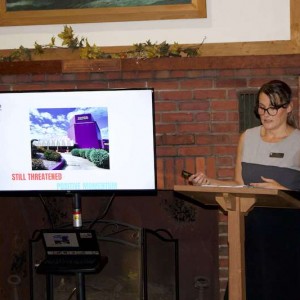When interior designers are hired for a new project, they have more factors to consider than many people realize. It’s not enough to just design a space that’s visually appealing. They need to make sure that the home functions the way the homeowners need it to. And while interior designers stay up to date on the latest styles, they don’t just outfit a home with trendy finishes and furnishings and call it a day. Trend-heavy design can quickly become dated and can lack a sense of individuality. The best interior designers are adept at creating spaces that are trendy yet timeless while also reflecting the homeowner’s personal style. Kitchens are among the most difficult rooms to design because so many of the features are a big commitment. In a living room, you can buy new furniture and paint the walls if you need a change. Replacing countertops, tilework, fixtures, and appliances is a lot more disruptive. Here, four local interior design professionals share insights into some of their latest projects, and how they designed kitchen and dining areas that will stand the test of time even as they employ current trends.
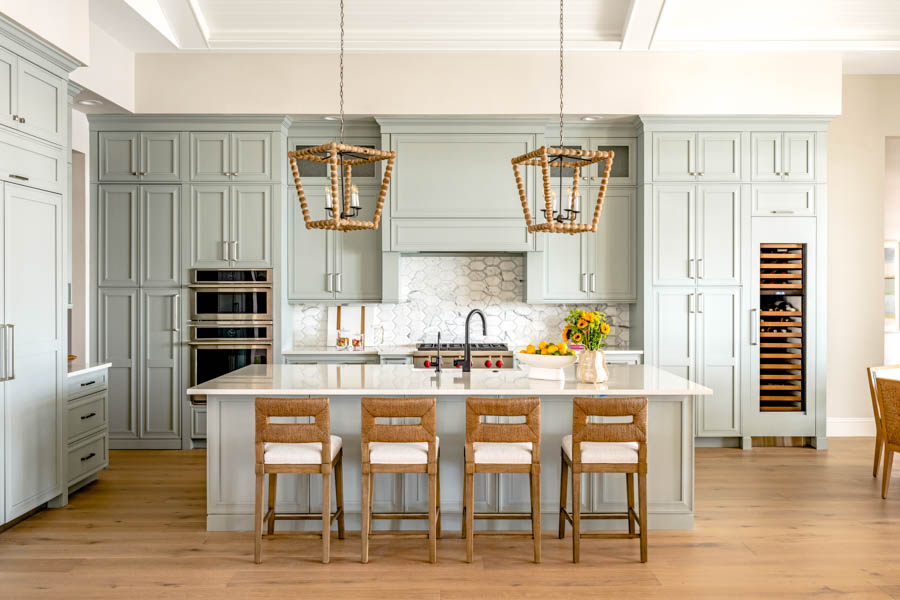
GRAND LIVING AT THE LAKE CLUB Trade Mark Interiors
The Lake Club project is a family home designed in a breezy, coastal cottage style. Kristen Tolbert is the design director at Trade Mark Interiors and was the lead designer on this project. “Our goal was to create a home that was refined yet comfortable,” Tolbert says. The clients for this project have two teenage children living at home as well as adult children who are out of the house. Tolbert needed to create a space that worked for the people who live there full-time, while still being able to accommodate larger family gatherings. She met this need by creating multiple seating areas. Just off the kitchen, there is a cozy breakfast nook that is ideal for day-to-day meals. Meanwhile, down the hall, a larger dining table is perfect for holding larger family meals or game nights. Colorful kitchen cabinets are very fashionable as of late, and Tolbert put her own twist on the trend. She steered clear of jewel tones, opting instead for light blue cabinets that fit in with the home’s coastal feel. She went for an even bolder blue in the butler’s pantry. When designing a coastal home, Tolbert likes to layer in plenty of textures. You can see that throughout this space, from the beaded boho chandeliers to the gnarled wood wall hangings to the rattan-wrapped dining chairs. She was even able to marry this detail with another interior design trend. “Glass front kitchen cabinets are popular right now, but they can smudge easily,” Tolbert says. “They’re not always practical.” Once again, Tolbert was able to include this trendy design feature in a way that worked for her client. Select cabinets in the kitchen and pantry feature custom-made textured glass panels so the homeowners can enjoy the look of glass-front cabinets without constantly having to clean them.
Trade Mark Interiors, 941-879-9494 | trademarkinteriors.com — Images courtesy of Trade Mark Interiors.
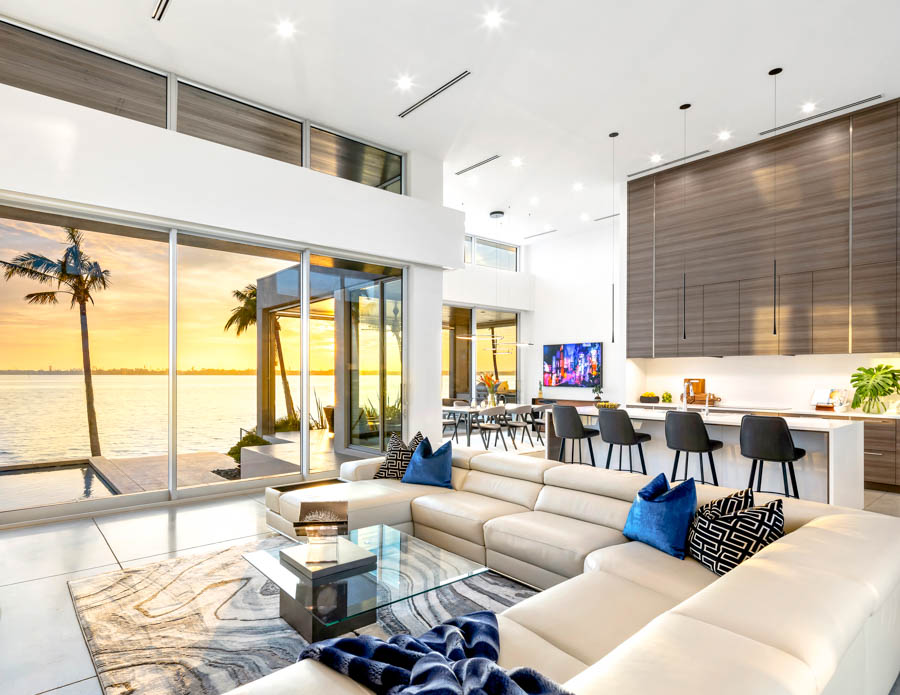
MODERN FAMILY AT LEMON BAY DSDG ARCHITECTS
The Lemon Bay Pointe project is a family home designed to have a tropical warm and tropical modern feel. Mark Sultana is the owner and principal architect at DSDG Architects. “The homeowners purchased an amazing lot on a peninsula, so it’s surrounded by water on three sides,” Sultana says. With such a unique property, making the most of the view was imperative.
While this home looks like a two-story house from the outside, the design is a little more complicated than that. The clients wanted their children to have second-floor bedrooms for privacy, but they also didn’t want anything that was massive just for the sake of it. Instead of building a full second story and creating square footage that the clients didn’t need, Sultana added a second story only above the garage. In the rest of the house, he raised the roof to be level with the two-story portion.
The extra-high ceilings in the main living areas give this home a light and airy feel. They also provided an opportunity to maximize the view even further by installing more windows above the wall-to-wall glass doors that provide a panoramic view below. The unconventional ceiling heights also made an impact on the kitchen design. Sultana continued the wood veneer used for the upper and lower kitchen cabinets all the way to the ceiling, so it looks like a massive wall of cabinetry. But while the cabinet wall makes a big stylistic statement, the rest of the kitchen is intentionally minimalistic.
“I’ve noticed a trend that people want their kitchen to be pretty and uncluttered at all times,” Sultana observes. “People want big walk-in pantries to hide the clutter. We’ve been incorporating large walk-in pantries on almost every new build.”
While this home has a pantry, Sultana took the uncluttered kitchen trend to a whole new level. Appliances including the dishwasher, refrigerator and ovens were deliberately hidden away behind the kitchen. The only visible appliance is an induction cooktop that lies virtually flush against the counter. “With this design, the kitchen has that clean aesthetic, but it’s still very usable,” Sultana says.
DSDG Architects, 941-955-5645, dsdgarchitects.com — Images courtesy of DSDG Architects.
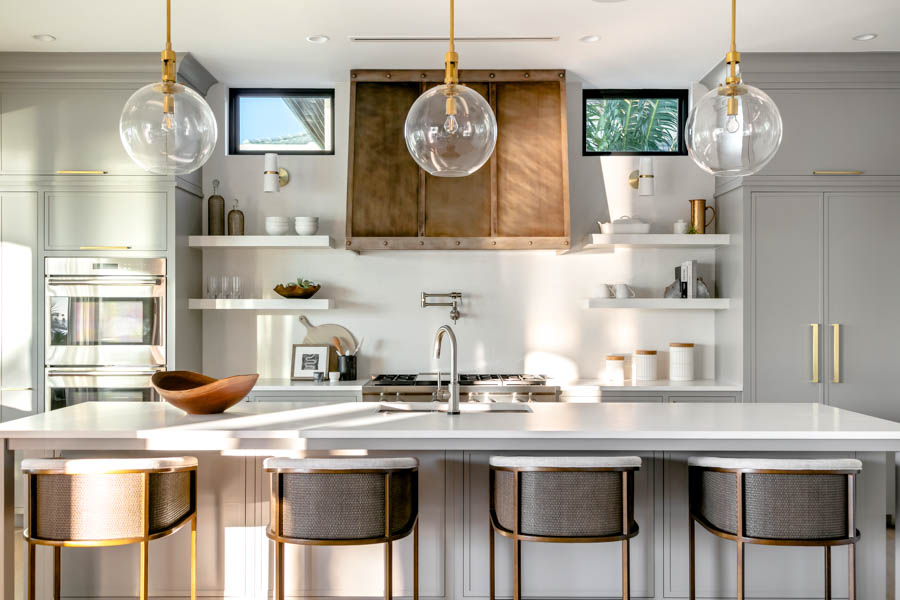
BY THE SHORE BLU INTERIORS
The Shore Project was designed as a coastal luxe landing spot for part-time Sarasota residents. Chelsea Dunbar, the owner of Blu Interiors, designed this one-of-a-kind space. “These clients had actually lived on their yacht full-time,” Dunbar says. “They came to us after they had purchased the guest house of a larger structure on the water and needed a designer to make the home work for their lifestyle.”
Interior designers are often involved with new builds in the early planning stages so they can weigh in on aspects of the project including floor plans. Because this home had already been built, Dunbar had to figure out how to make the existing floor plan work for her clients. That can pose a challenge, but luckily that wasn’t the case here.
“Our clients enjoy dining out and rarely cook for themselves at home, so they weren’t necessarily looking for a big kitchen for entertaining,” Dunbar says. This turned out to be a big advantage. Since the kitchen is mostly only used during holiday gatherings, the design choices were mostly cosmetic in nature. Open shelving in kitchens is very trendy right now, but it’s not practical for every homeowner. Since these clients didn’t require a lot of kitchen storage, open shelving was the perfect choice for the space. And that’s not the only trend on display.
“Mixed metals are very popular right now, and our customer was very open to that,” Dunbar says. “Using a mixture of stainless steel, gold and brushed bronze in the kitchen added texture and made the space feel more custom.”
Blu Interiors, 941-500-4563, bluinteriors.com — Images courtesy of Blu Interiors.
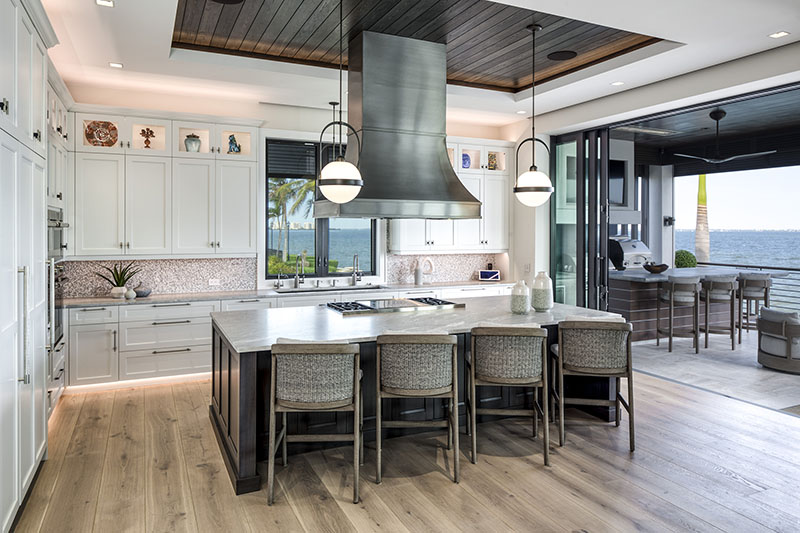
GLOBAL SEASCAPE STUDIO SANTA MARIA
The Seascape project is a globally-influenced retreat designed in a primarily British West Indies style with a coastal contemporary flair. Ana Santa Maria, the owner and principal interior designer of Studio Santa Maria, brought this project to life. “The clients are world travelers, so it was important to honor that,” Santa Maria explains. “So you’ll also find a lot of Far East and French Polynesian influences throughout the home.” The homeowners on this project love to entertain, so the kitchen and dining areas were incredibly important to them. They requested features like a large kitchen island and an open-concept floor plan that would give guests ample space to move around. A separate wine room was also a must-have.
Their other main requirement was for the design team to capitalize on the stunning waterfront view. Santa Maria took all these factors into consideration when designing the space so she could address their needs. Glass sliding doors open to reveal an outdoor kitchen and seating area, adding even more space for entertaining. Instead of opaque building materials, the wine room is encased in glass so the waterfront views remain uninterrupted. The design team even created custom drapery pockets in the beams, so that the roller shades for the windows would be essentially invisible when not in use.
Even as Santa Maria worked to balance multiple interior design influences while also meeting the needs of her clients, she still found a way to integrate a current trend into the design. “One trend I’ve noticed is that custom hoods are making a comeback,” she says. “In contemporary coastal homes, they’re often built in and hidden completely.” However, the homeowners’ flair for entertaining provided a wonderful opportunity to include a custom hood as a design element. “These clients love to entertain and they love to cook,” Santa Maria says. “So the fact that we could place the island to have a stove where you’re facing people as you’re cooking and entertaining, that was important to them. Having the custom hood allowed us to do that.”
Studio Santa Maria, 941-957-8187, apex-studio.com — Photography by Mark Borosch Photography.




