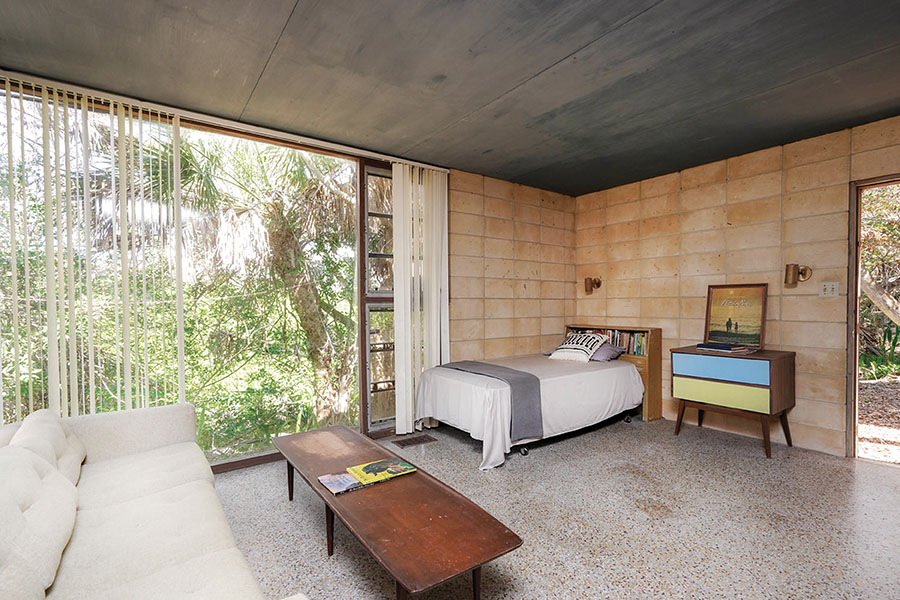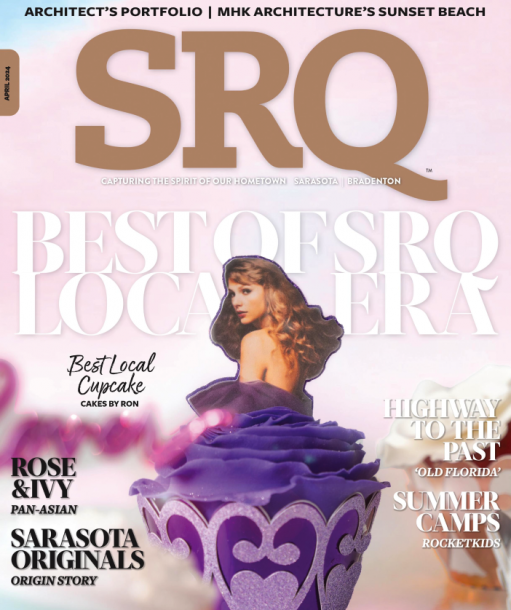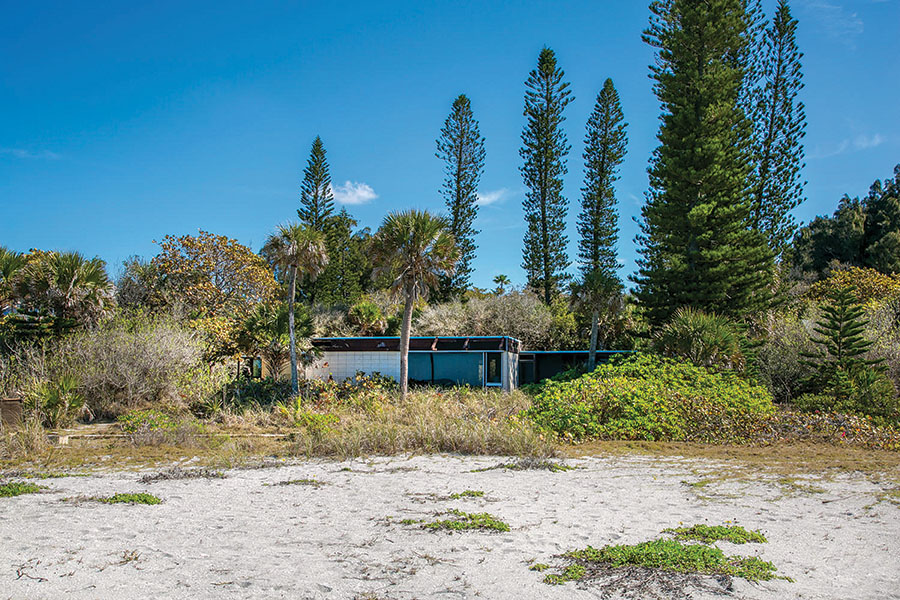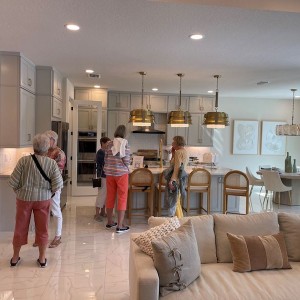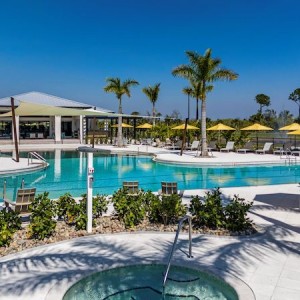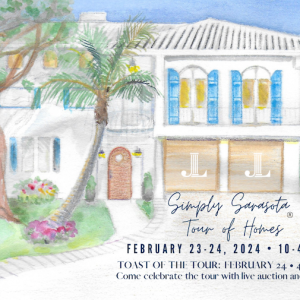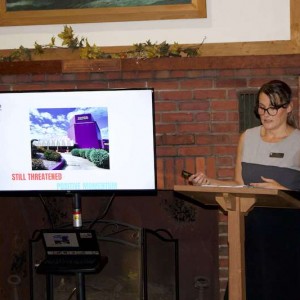Those who dispatch to Venice Island’s deserted Farley Residence & Art Studio step back in time—sliding the floor-to-ceiling glass doors to a series of entrancements, magnified with each step on the terrazzo floors by meandering deeper into the mid-century imprint. The untouched dwelling was designed for the creatively-gifted Farley family in 1953—finished in 1956—a singular design that can only be from Sarasota School of Architecture icons Ralph Twitchell and Jack West. The late Rosemary Farley encompassed a real passion for architecture and was said to have worked with the Sarasota modern architects to collaboratively create an artistic dwelling of magic and mystery, which only seems to intensify as decades pass. Beyond the main house, the separate artist’s studio is where many of the Black Stallion books of the renowned children’s series were written by beloved author Walter Farley. The continuum of visionary artistry lived on in the next generation of Farleys as well—Steve and Alice Farley, who grew up here as kids, are now grown and both live in NYC. Steve, as a writer continuing in his father’s footpath with fantastic fiction, and Alice, a dance choreographer and costume designer who is known to combine magic and circus with puppetry.
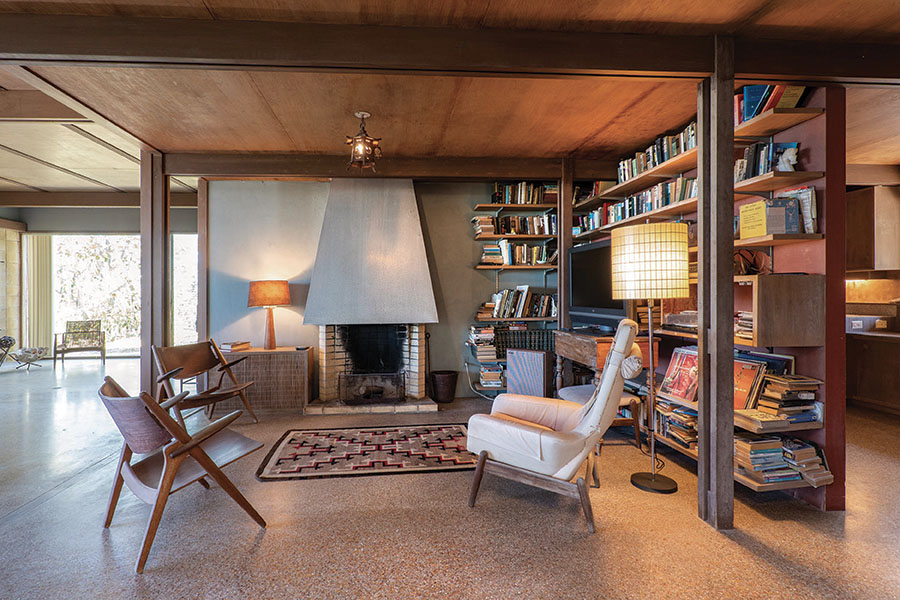
Having never changed hands in ownership, the deserted property still remains so transparently in its original manifestation. Now commandeered by lush, overgrown foliage, the two-acre home is wildly obscured from street view with a long, winding driveway enclosed by Florida flora. Its backyard is quite literally a private slice of Venice beach and Gulf—beyond where allowance is given to build close to the water today. Inside, find wooden louvre windows, large built-in closets, floating bookshelf units and an emblematic fireplace—designed originally by Paul Rudolph for the Revere Quality House. Even personal belongings such as sculptural art, an extensive book collection, vintage lamps and a cache of other ‘50s mod furnishings were all left as a generous inheritance of treasures to the next resident to behold and cherish. Having not been lived in for years, the engineering and grounds are in what is called “estate condition”—shabby and needing repairs, but unaltered in infrastructure and detail work. However, for a nostalgic romantic or aspiring artist, this passion project will involve restoring its structure, saving its charm and thriving in its creative energy—secretly enveloped within the mahogany-stained ceilings and Ocala block walls.
